Ballyconra 5
Post-medieval vernacular structure with an alcove revealed during excavations.
Ballyconra 5 was recorded as part of the Built Heritage Survey and consisted of a possible gate lodge to Ballyconra Mill and Ballyconra Hall (an eighteenth century flour mill and adjacent residence that are no longer standing) and an associated cluster of buildings indicated on historical mapping. Excavations revealed five main phases of development ranging from a two roomed lodge to five rooms together with external cobbling and drains.
Three layers of plaster were revealed on the internal walls. Early layers contained animal hair while the final layer was cementitious. The hipped roof used glazed ridge tiles made at Bridgewater, England. Floor surfaces varied from two layers of flag stones to wood and clay. The earliest floor deposits relate to an earlier structure on the site, recorded on the first edition six-inch Ordnance Survey map, surveyed 1838.
A blocked arch or outshot feature remains enigmatic, while other blocked off areas included a large alcove and a small room.
Finds included a Henshall type corkscrew, named after the Reverend Samuel Henshall who patented the design in 1795. The corkscrew has a simple disk or button at the top of the screw/worm which made it easier to remove a cork by helping to break the seal between cork and glass. The artefact was found in the upper fill of a box drain. It is tempting to speculate that the object may have found its way from a table in ‘the big house’ nearby. Previously, in 1767, two servants at Ballyconra House (once the home of Viscount Mountgarret, Earl of Kilkenny, located a half a kilometre away) were convicted for disposing of a large part of furniture while his lordship was in France.

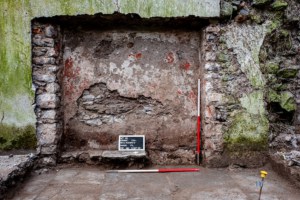
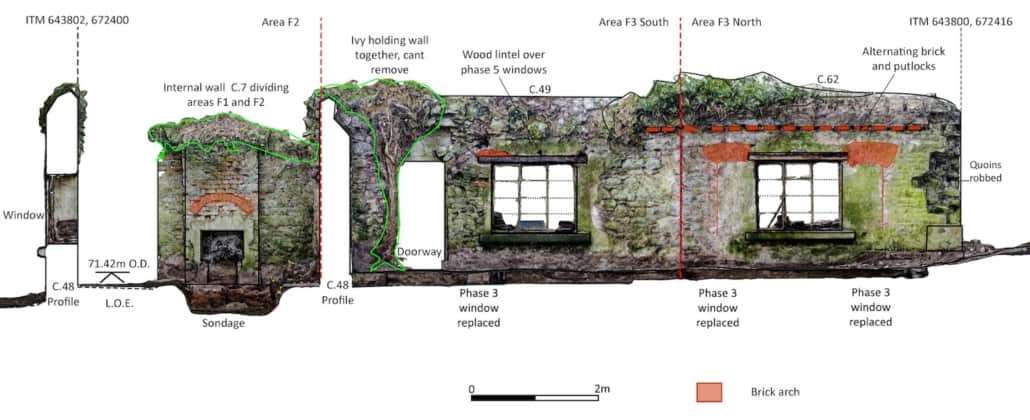
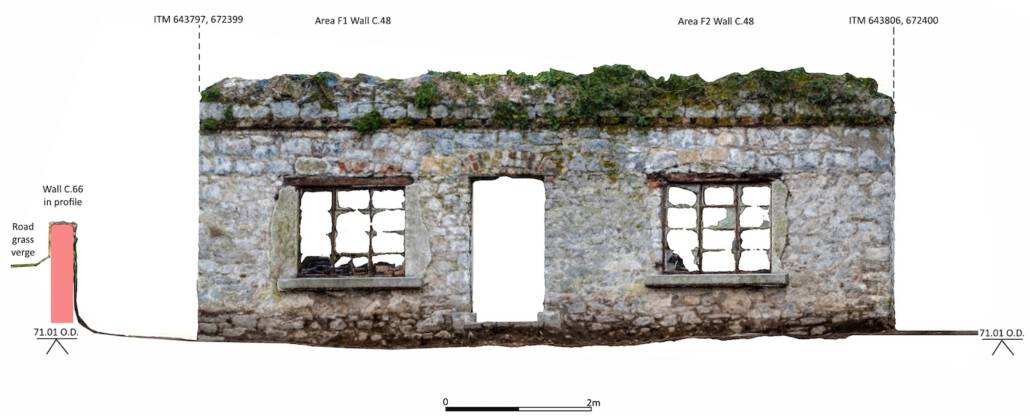
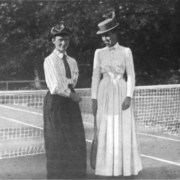
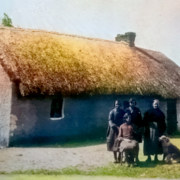
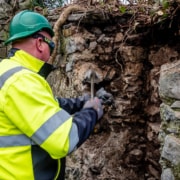
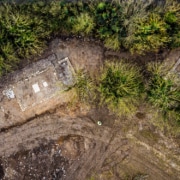
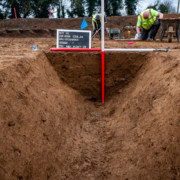
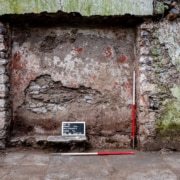


 AMS
AMS