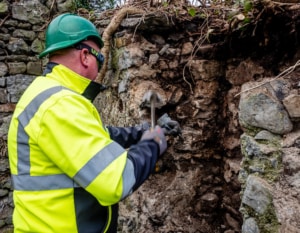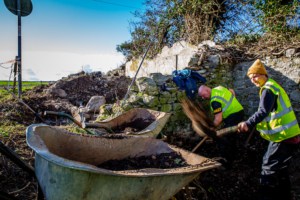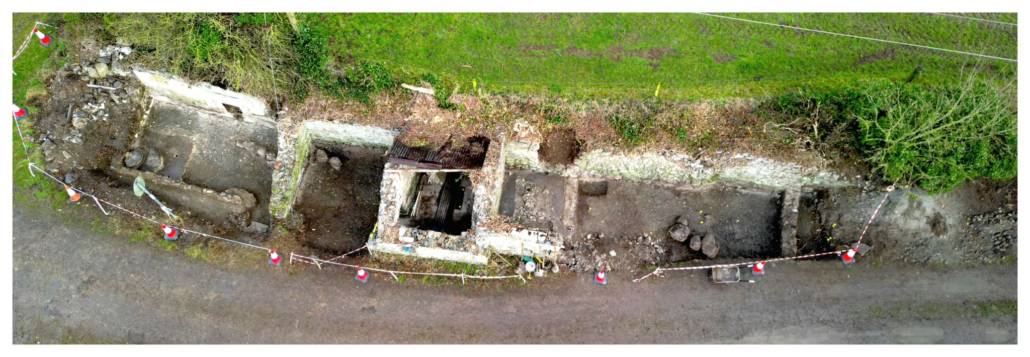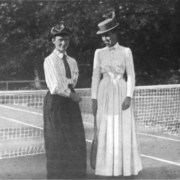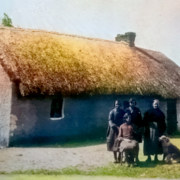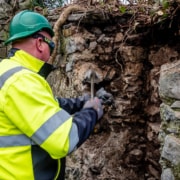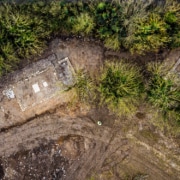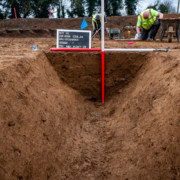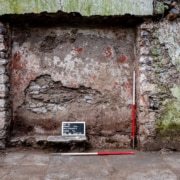Ballyconra 6
Post-medieval Vernacular Structure
Ballyconra 6 consisted of a vernacular two-bay, single-storey building with double-pitched roof of corrugated iron and extensions to the east and west. The house was built against a field bank on the edge of a narrow lane, identified as ‘Butler’s Lane’ by the locals. Excavations revealed a cobbled yard at the eastern extent with an earlier cobble layer beneath. A partial flag floor was identified below a concrete floor within the eastern extension. Five separate stages of construction were identified during the excavation, laid out in a linear pattern set into an existing bank on the north side of Butler’s Lane.
The sequence of construction and reconstruction revealed during the excavation, potentially suggests fluctuations in the local economy over time. It is possible that the settlement experienced a period of abandonment and partial collapse following the Great Famine or the decline of the local milling industry following a fire at Ballyconra Mill in 1885.
At Ballyconra 6, local folklore recalls the mid-twentieth century adaptation of the building for community use. Here, men played cards, drank tea and an occasional beer, activities supported by the finds assemblage. Local information also suggests that at one stage there were two families living on the property while in more recent times a Traveller family regularly wintered at the cottage despite its declining structural condition, sheltering there during the Christmas period.

