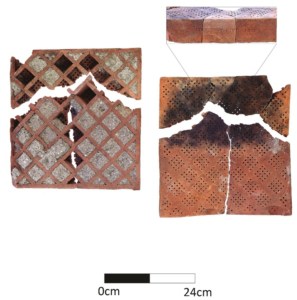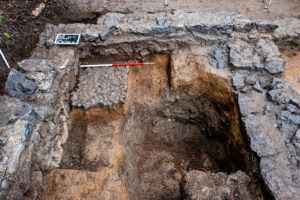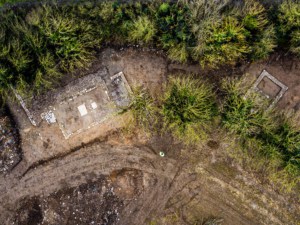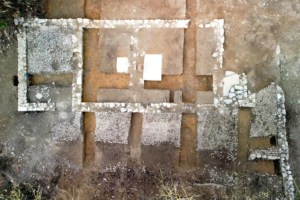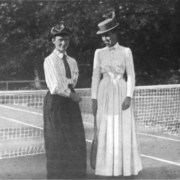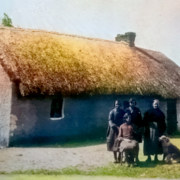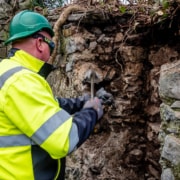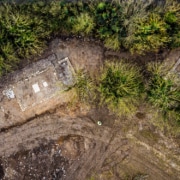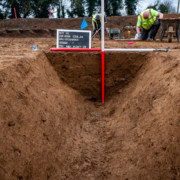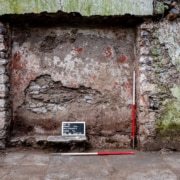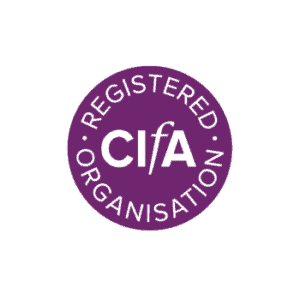Ballyconra 1
Post-medieval Vernacular Structures
Ballyconra 1 consisted of two vernacular structures approximately 15m apart. The northern structure (Ballyconra 1a) was aligned east–west and measured 6.7m by 4.34m. It consisted of two rooms. A large pit within the eastern room was later backfilled with modern debris. Earlier activity, predating the two room structure, was present in the form of cobbled surfaces.
The southern structure (Ballyconra 1b) was aligned northeast–southwest and measured 8.7m by 5.4m. It consisted of two main rooms with two additional rooms added to the northern and southern ends of the structure. An external cobbled yard was identified to the west.
The building materials used in vernacular cottages varied depended on the local geology and availability. In some areas, local stone was used for construction, while in others mud or timber was used. The thatch for the roofs was often made from locally sourced reeds or straw.
The excavations on the N77 project investigated three vernacular buildings and all three contained fragments of perforated kiln tiles (most likely derived from a nearby maltings). In a malting kiln, these floor tiles allowed hot air to circulate around the cereal crop, ensuring that it dried evenly which was essential for storage and preservation. This was an important consideration, particularly in damp or wet climates where cereal crops were vulnerable to rot or fungal infections. Those on the N77 appeared to be manufactured in Southwest England during the nineteenth century.

